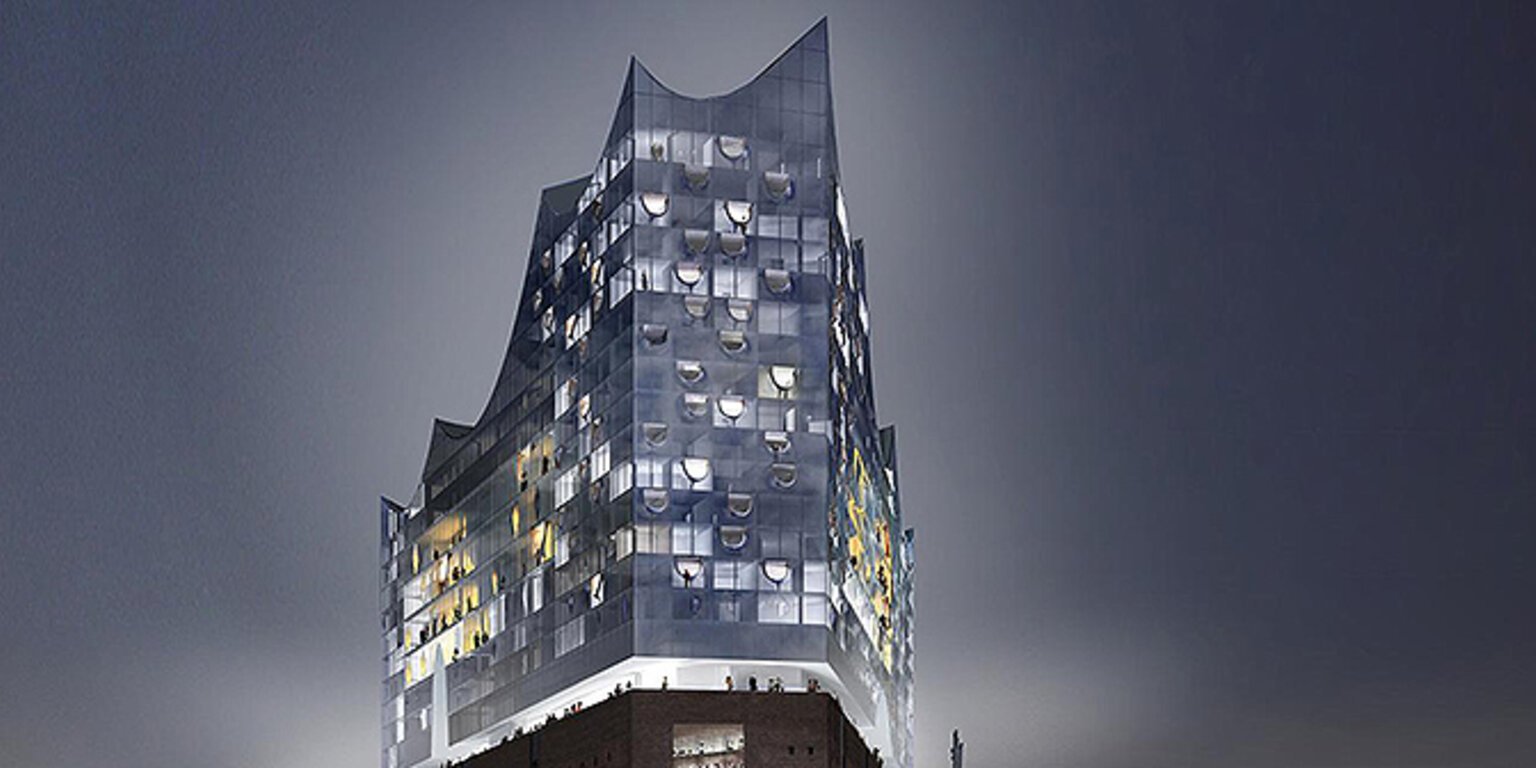Elbphilharmonie Hamburg

Right on the waterfront of the river Elbe, on the western tip of the Hafen-City, Hamburg is building a new concert hall – the Elbphilharmonie. The glass structure is built upon the massive red brick construction of the former cocoa warehouse and rises up to a height of 110 metres.
The heart of the Elbphilharmonie, designed by Swiss architectural practice Herzog & de Meuron, is the Grand Hall. This world-class concert hall with a seating capacity for 2,100 guests and a height of 50 metres will provide a spectacular stage for Hamburg's vibrant music scene and stars from all over the world. In addition, the Elbphilharmonie houses a hotel, a restaurant, 45 residential flats and a Plaza where everyone can enjoy a 360° panorama view of the city. Due to the variety of the 1,100 curved and printed elements, the glass façade of the Elbphilharmonie is truly unique.

